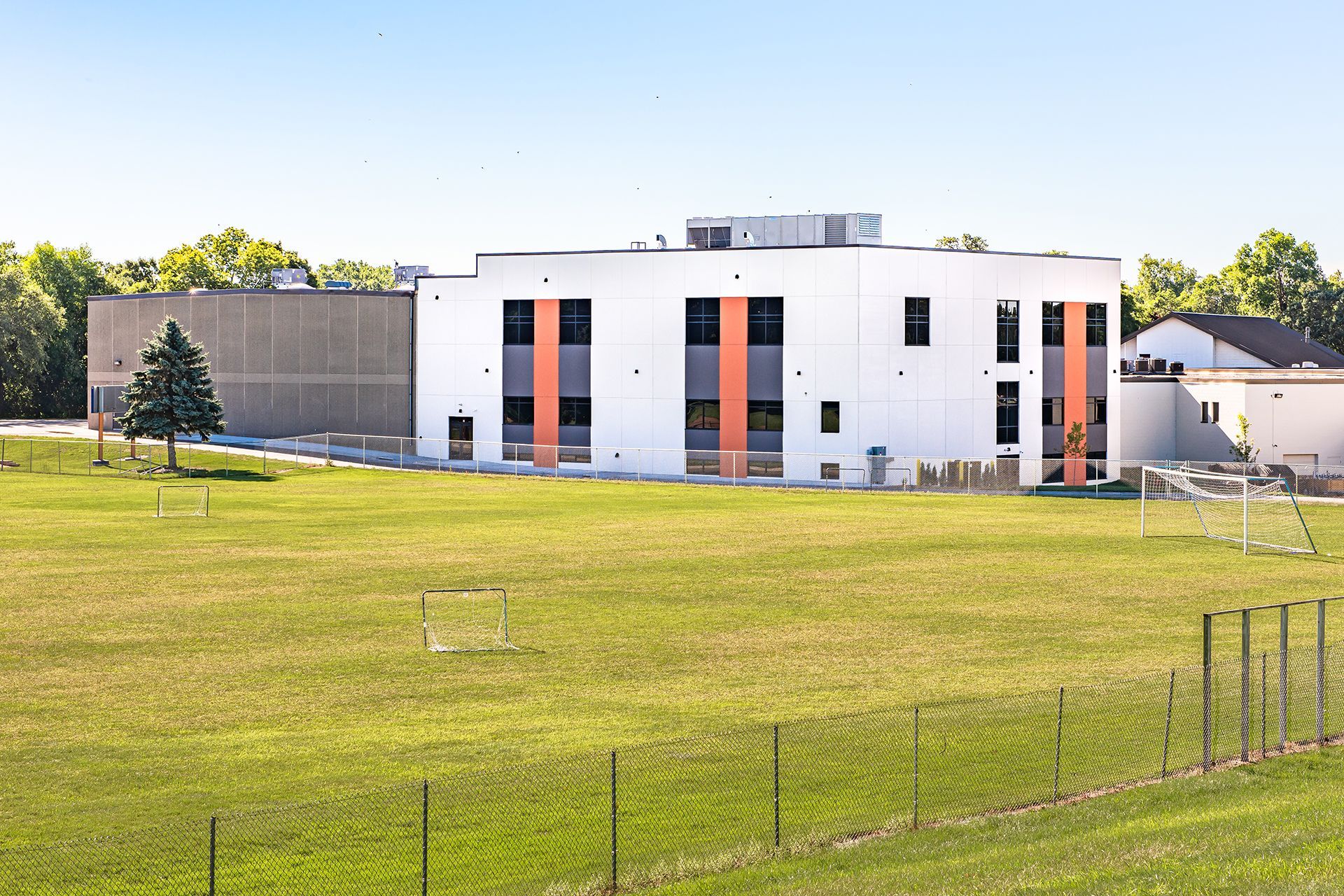Legacy Christian Academy
Kinghorn provided design-build services for multiple additions to Legacy’s facility. This multi-faceted project included new classrooms, science labs, art studios, a choir room, a band room, an engineering lab, a coffee shop, a fitness center, and locker rooms.
Location: Andover, MN
Project Type: Education Facility, Retail, Specialty Project
Square Footage: 35,000



